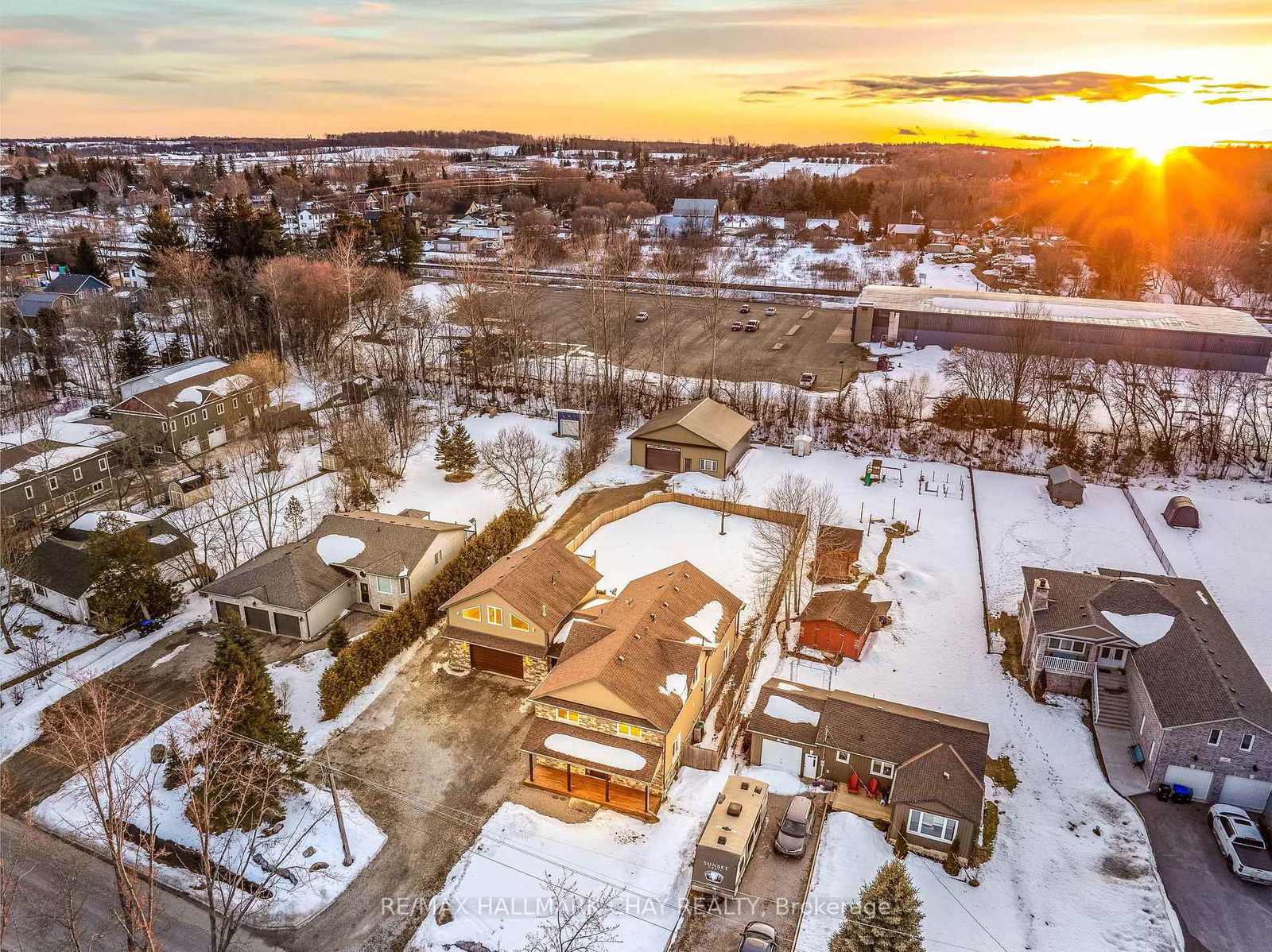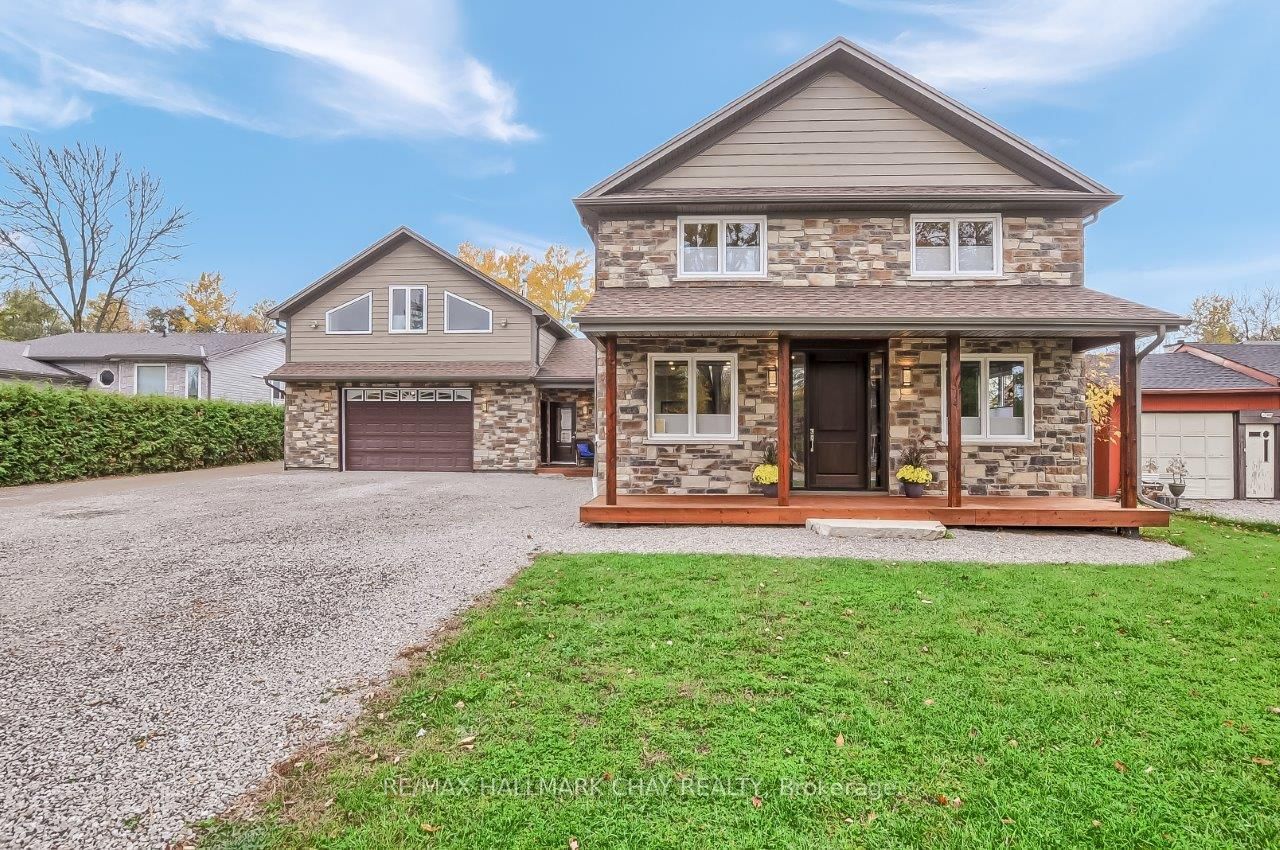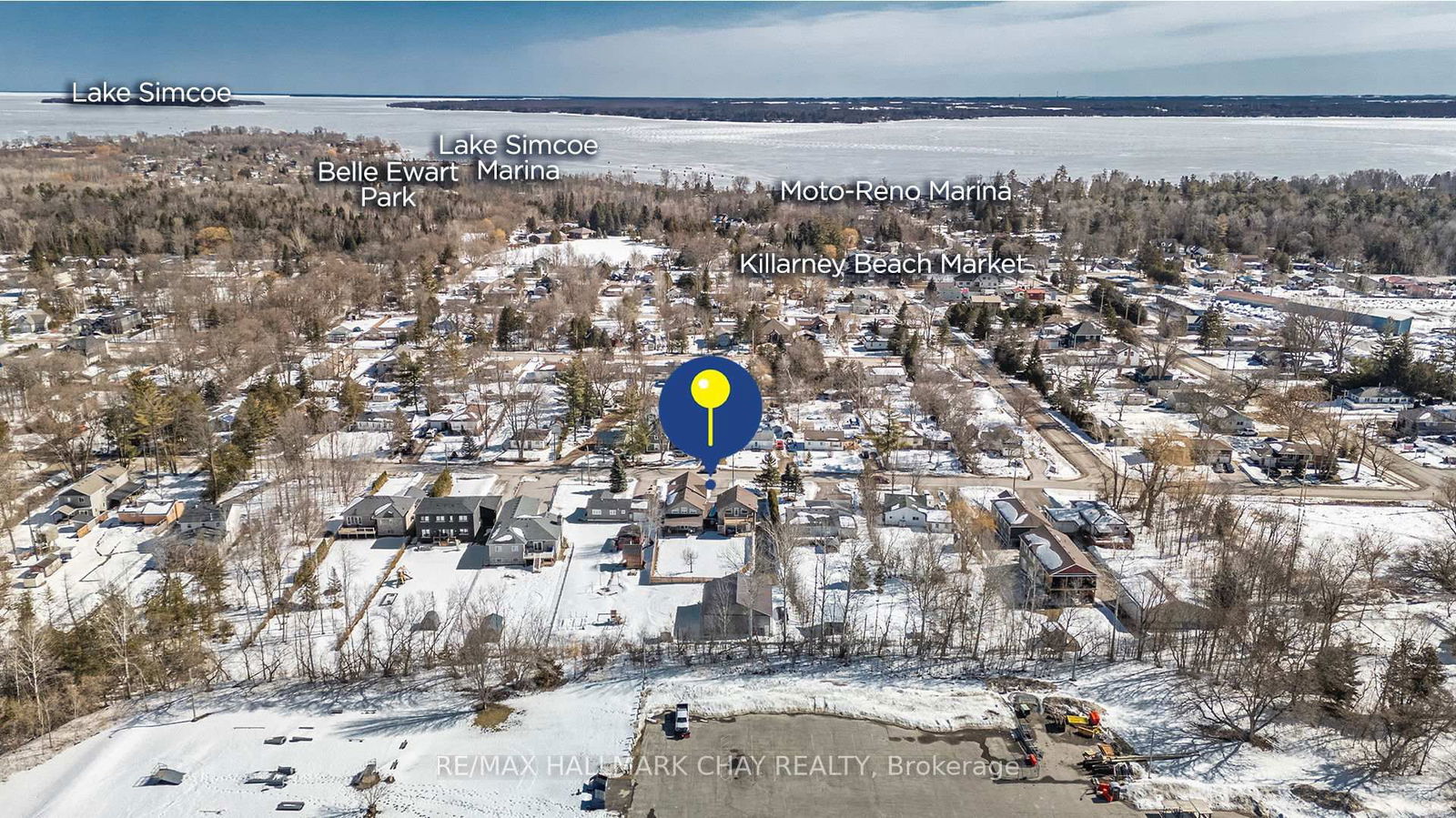Overview
-
Property Type
Detached, 2-Storey
-
Bedrooms
4 + 1
-
Bathrooms
4
-
Basement
None
-
Kitchen
1 + 1
-
Total Parking
12 (2 Attached Garage)
-
Lot Size
275x90 (Feet)
-
Taxes
$9,880.00 (2024)
-
Type
Freehold
Property description for 938 Corner Avenue, Innisfil, Lefroy, L0L 1W0
Property History for 938 Corner Avenue, Innisfil, Lefroy, L0L 1W0
This property has been sold 13 times before.
To view this property's sale price history please sign in or register
Estimated price
Local Real Estate Price Trends
Active listings
Average Selling Price of a Detached
May 2025
$1,114,500
Last 3 Months
$1,142,333
Last 12 Months
$992,926
May 2024
$1,004,933
Last 3 Months LY
$1,046,521
Last 12 Months LY
$860,580
Change
Change
Change
Historical Average Selling Price of a Detached in Lefroy
Average Selling Price
3 years ago
$1,160,500
Average Selling Price
5 years ago
$764,997
Average Selling Price
10 years ago
$360,125
Change
Change
Change
How many days Detached takes to sell (DOM)
May 2025
15
Last 3 Months
27
Last 12 Months
38
May 2024
76
Last 3 Months LY
45
Last 12 Months LY
40
Change
Change
Change
Average Selling price
Mortgage Calculator
This data is for informational purposes only.
|
Mortgage Payment per month |
|
|
Principal Amount |
Interest |
|
Total Payable |
Amortization |
Closing Cost Calculator
This data is for informational purposes only.
* A down payment of less than 20% is permitted only for first-time home buyers purchasing their principal residence. The minimum down payment required is 5% for the portion of the purchase price up to $500,000, and 10% for the portion between $500,000 and $1,500,000. For properties priced over $1,500,000, a minimum down payment of 20% is required.





















































